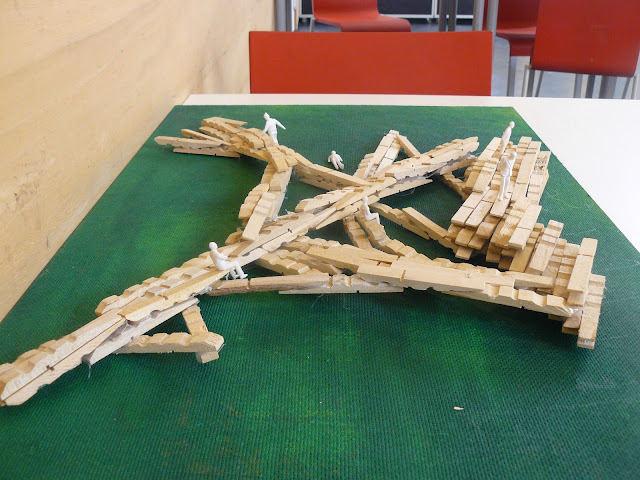After a succesfully enclosed first Schouw, I switched from Product Design to Spatial Design.
Now time has proceeded and Blok 3 already has ended along with my first Beoordeling at the Spatial department. I passed all my subjects (as far as I know, the results are not official yet). Here are some pictures.
AKO
Artistieke ontwikkeling: Kennis en Ontwerp - Artistic development: Knowledge and Design
Assignment: create two boxes. One for looking at it and one for feeling it. Use natural materials and synthetic materials. The theme of each box must the oppocite of the other.
[pictures must be uploaded yet]
ATV
Artistieke ontwikkeling: Techniek en Vaardigheid - Artistic development: Technic and Skill
PRO
Project
Assignment: research an archetypic room and design an ultimate room.
Elemental Bedroom concept
The four elements water, earth, fire and air must be experienced in the bedroom. This concept is meant to give inner calmness by creating rituals that organise and stabilize life. Examples of expressing the elements: walking through water, odours of plants, filtered light.
 |
| Elemental Bedroom first design |
Elemental Bedroom first design
The brown area's are the floors of the bedroom. The bushes and the off-white surface are walls. The whole room has the shape of a quarter of a circle and has a quarter of a dome as third wall and roof.
 |
| Elementaal Bedroom final design |
Elemental Bedroom final design
The quarter of a circle has changed into a whole circle with a whole dome on top of it. The bedroom is also connected to the bathroom (same construction) which is halve a floor downstairs. Highlights: some plants growing from the dome create mood by filtering light and the relaxing sound of water falling from the bedroom into the bathroom.
PJO
Project oefening - Project exercise
Assignment: research the amount of times of (an object in) a place and create a 3-dimensional reproduction of the gathered information.
TKO
Technische ontwikkeling: Kennis en Ontwerp - Technical development: Knowledge and Design
Assignment: create a light element. It has to be made out of synthetic sheet material. It has to hang from two points. It has to be made out of a monoclastic form.
 |
| Mr. Armu |
My light element is called Mr. Armu because it reminds me of an armadillo.
TTV
Technische ontwikkeling: Techniek en Vaardigheid - Technical development: Technic and Skill
Assignment: make in the Adobe software Illustrator a plan/map to use in your PRO assignment. (pictures are presented onder the subject PRO).




















































